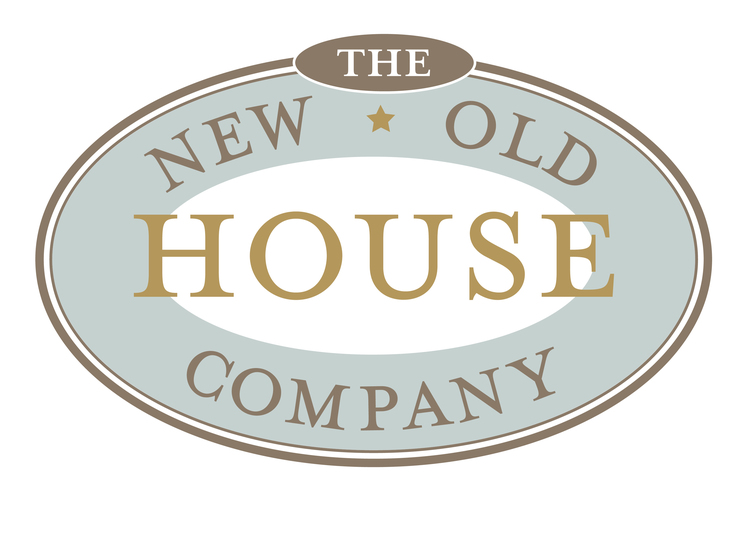OUR RECENT RENOVATIONS
2125 Kenwood Parkway, Minneapolis, MN
6 bed. 6 bath. | 5600 sq. ft. | This beautiful Kenwood 1913 home underwent an artful renovation that blends traditional craftsmanship and period charm with comfortable, inviting spaces designed for today’s modern living. Stand out features include a lovingly restored grand central staircase, stunning hexagonal sunroom and original wainscoting, as well as enameled woodwork and custom cabinetry in both the chef’s kitchen and all six bathrooms.
5234 Hollywood Rd., Minneapolis, MN
4 bed. 3 bath. | 3400 sq. ft. | We created every space in this Mid-Century modern inspired rambler to meet the needs of modern living. The perfect blend of classic detailing with a touch of mid century styling. Gathering spaces include a centrally located kitchen situated just off the main floor living-room and dining-room. An incredible family room with 3 sides of windows and easy access to the backyard. Three main floor bedrooms including a master suite with two closets and a lovely private bath. An open lower level that boasts a family room with an additional fireplace, bar and office along with a 4th bedroom and a full bath.
The location (right near Todd Park) + large flat lot were two of our favorite aspects of this property when we first found it.
5308 Highwood Drive West, Edina, MN
5 bed. 3bath. | 3443 sq. ft. | We created every space in this California inspired walk-out rambler to meet the needs of modern living. The perfect blend of classic detailing with a little mid century styling. Gathering spaces include a centrally located kitchen situated between the main floor living-room and dining-room (with pass-through fireplace).Three main floor bedrooms including a master suite with two closets and a lovely private bath. An open lower level that boasts two family rooms with additional fireplace, bar and office along with two more bedrooms and a full bath.
The location + lot were two of our favorite aspects of this property when we first found it. A deep, flat yard with mature trees is where it started. We added a new blue-stone patio and main floor deck off the dining-room to complete the transition from indoors to outdoors.
1804 Humbolt Ave South, Minneapolis, MN
5bed. 3bath. | 4004 sq. ft. | This Lowry Hill home is a beautiful blend of old and new detailing and every detail was carefully considered during renovation. On the first floor you'll be taken in by the flood of natural light from the many windows, including original leaded glass in the gracious living room. French doors lead to the cozy study/office featuring with custom woodwork. The stunning original staircase with turned spindles draws guests further into this home. At the heart of this home, the lovely kitchen exudes warmth and features inset cabinetry, farm sink, carrera marble and a lovely adjacent sun room/ family room. A large dining room welcomes friends and family for gatherings. The second floor features 4 bedrooms including an amazing master suite. The enchanting finished third floor has a fabulous treetop family room and full bath. On the lower level you'll find a finished light-filled family room, game area, wet bar and 5th bedroom with full bathroom.




