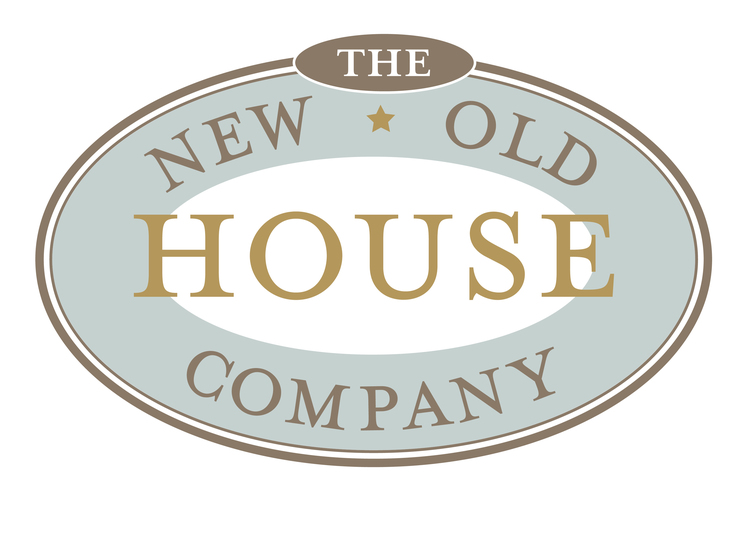RENOVATIONS
1721 Logan Ave. South, Minneapolis, MN | Sold
$1,895,000 | 5 bed. 5bath. | 5300 sq. ft. | This circa 1911 Lowry Hill home, located just steps away from Kenwood Park, underwent an artful renovation that blends traditional craftsmanship and period charm with comfortable, inviting spaces designed for today’s modern living. Standout features include a center hall staircase, chef’s kitchen open to main floor family room, beautiful library that can double as an office or breakfast room, and a treetop, stunning 3rd floor.
1916 James Ave. South, Minneapolis, MN | Sold
5 bed. 5bath. | 4700 sq. ft. | This circa 1906 Lowry Hill home, located just 2 blocks off Lake of the Isles, underwent an extensive transformation to both the interior spaces and the exterior facade including the addition of a front porch. Standout features include the living room with fireplace and built-in window seats, cozy study/office with grass cloth wallpaper, and a gorgeous master suite.
5234 Hollywood Rd., Minneapolis, MN | Sold
4 bed. 3 bath. | 3400 sq. ft. | This circa 1953 home is located in West Edina just a short walk to Todd Park. This modern inspired rambler meets all the needs of everyday living. This home is perfect blend of classic detailing with a touch of mid century styling. Standout features include an all stone and brick exterior, a sun-drenched, south facing living room with floor to ceiling windows and a lovely main floor family room with three sides of windows.
5308 Highwood Drive West, Edina, MN | Sold
4 bed. 3 bath. | 3443 sq. ft. | This circa 1964 home is located in West Edina on a gorgeous oversized lot. This California inspired mid-century rambler exudes a stylish and artsy atmosphere. As you enter the home, you are greeted by a full wall of windows overlooking the expansive backyard. The standout features include the vaulted living room with enameled ceiling and two sided fireplace, open staircase to lower level, and the finished, walkout lower level.
42 Summit Place, Minneapolis, MN | Sold
5bath. | 4970 sq. ft. This circa 1925 Lowry Hill home, located on coveted Summit Place, underwent an extensive renovation including the addition of a 3rd floor rooftop deck to take advantage of the stunning Downtown views. Standout features include the barrel vaulted ceilings in the foyer and master bath, a screened porch located off the dining room with original tile floor, and an unparalleled master suite with skyline views.
5501 Queen Ave. South, Minneapolis, MN | Sold
4 bed. 3 bath. | 2511 sq. ft. | This circa 1941 home is located in SW Minneapolis on a lovely block of Queen Ave. This charming Cape Code home has picture perfect curb appeal. The standout features include a lovely living room with fireplace, dining room with built-in window seat, and an amazing 2nd floor master suite complete with 3/4 bath, and study/sitting room.
1804 Humboldt Ave South, Minneapolis, MN | Sold
5 bed. 5bath. | 4004 sq. ft. | This circa 1906 Lowry Hill home, located on a beautiful block of Humboldt Ave., underwent a detailed renovation to blend the existing home’s millwork with a modern day floorpan. Standout features include an inviting front porch, restored original staircase, library with original leaded french doors and a sun-filled sunroom.
2125 Kenwood Parkway, Minneapolis, MN | Sold
6 bed. 6 bath. | 5600 sq. ft. | This circa 1913 Kenwood home, located just steps from west side of Lake of the Isles, underwent an extensive renovation including the addition of a 3 car garage. Stand out features include a lovingly restored grand central staircase, stunning hexagonal sunroom and original wainscoting, as well as enameled woodwork and custom cabinetry in both the chef’s kitchen and all six bathrooms.








